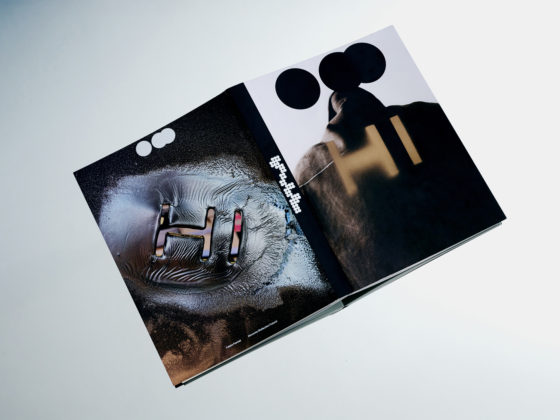VMarchitects were called to undertake a complete interior remodelling and small expansion of an existing 2-storey house, (part of a 5-house complex) in Aegina island, Saronic Gulf, Greece.
After investigating various architectural layout standards and applications, it was decided that the main focus of the work had to be done to the ground floor: The old ground floor level was completely torn town and remodelled according to the semi-loft paradigm, thus radically transforming the living areas (living-dining-kitchen) which were designed to gently transcend into one another, thus utilising every square meter of the floor plan. The distinctive outline of the building helped to make the spaces distinct without the optical interference of building elements.
Calibration of textures & color balance:
A lot of attention was directed to the textures of the space, where matte or satin coatings were chosen in order to avoid harsh reflections that would create ‘optical noise’. Light color shades were chosen on the surfaces of the house, thus creating an uplifting and calm overall atmosphere. The color palette was carefully balanced between the cold and warm shades. For example, the whitewashing of the walls with a subtle addition of black and blue creates a color hue, similar to “ice white”, which when combined with the warm tones of waxed oak, results in a harmonious ambience. This kind of balance calibration is a vital part of the process of modeling a space that does not create visual tension. The house was designed as a place where the family could spend the whole day pleasantly, and enjoy the serene light of Aegina, which now is diffused into the home evenly.
Design elements & equipment:
The overall character of the interior is a fusion of various contemporary Mediterranean aesthetic elements. Some of the furniture was imported from Spanish and Italian designers, while some others were designed in-house by VM and made by local craftsmen who showed great interest and commitment on working alongside the architects and executing the intricate technical details of custom furniture.
The Details:
Even after the placement of furniture, the design process continues. The addition of small aesthetic and/or functional details serve to “break” various symmetries in the space and add playful notes to the composition. A distinctive example of the above is an assortment of coat hanging hooks, which were placed by the entrance. The hooks were designed with parametric generative design tools so that each one is unique; they were subsequently fabricated using CNC routing and coated with a traditional local white lacquer. Details such as this, are not just a “final touch”. They are as important as everything else in the project; which explains why the meticulous attention to them always pays off. While working on this stage, one inevitably remembers the words of the great master Ludwig Mies van der Rohe, «God is in the details».





















